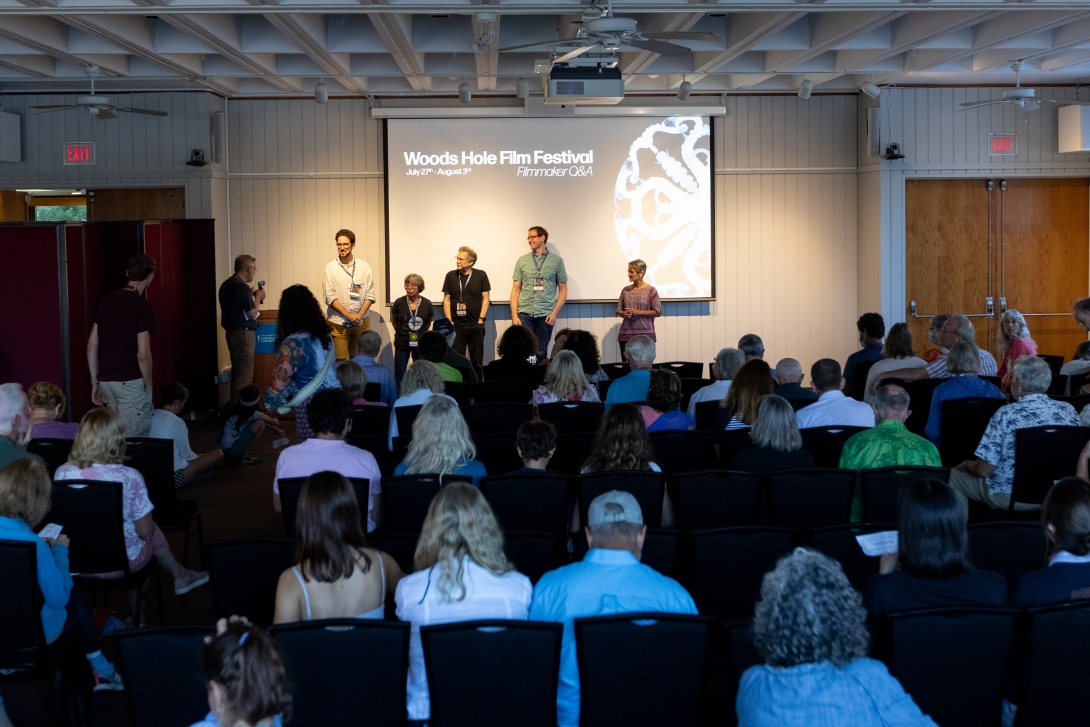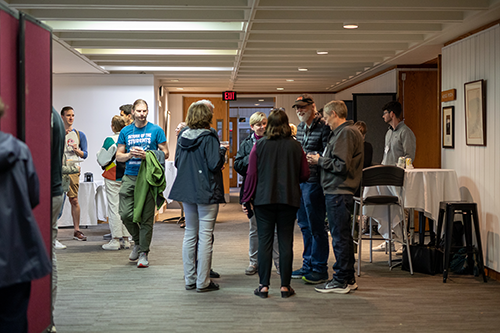Multi-Function and Event Space
To better serve the varying needs of our conferences and events, we offer space options that can serve your event needs: standard meeting set up, social networking reception, banquet dinner, or other meal/catering options.
Location: Swope Center
Capacities:
Classroom – 80
Theater – 120
U-Shape – 30 – 50
Banquet – 80
Social Reception – 150
Available Audio Visual Equipment: 1080p Sony Laser Projector, Large Drop Down Screen, Live Streaming to Web, Four Camera Video Production System, Integrated Sound System, Podium with Microphone
Location: Swope Center
Capacities:
Classroom – 25
Theater – 50
U-Shape – 30
Banquet – 40
Social Reception – 40
Available Audio Visual Equipment: 60″ 1080p Max. Resolution Sharp LCD Monitor on mobile cart.
Location: Swope Center
Available for use as a Lounge Space, Social Receptions, and a popular option for Poster Session Displays.
Location: Swope Center
Location: 100 Water Street
Capacities:
Classroom – 25
Theater – 90
U-Shape – 20 – 30
Banquet – 45
Social Reception – 50
Available Audio Visual Equipment – Projector, Drop Down Screen, Integrated PA system with 1 X Wireless Handheld Microphone, 1 X Wireless Lapel Microphone.


















